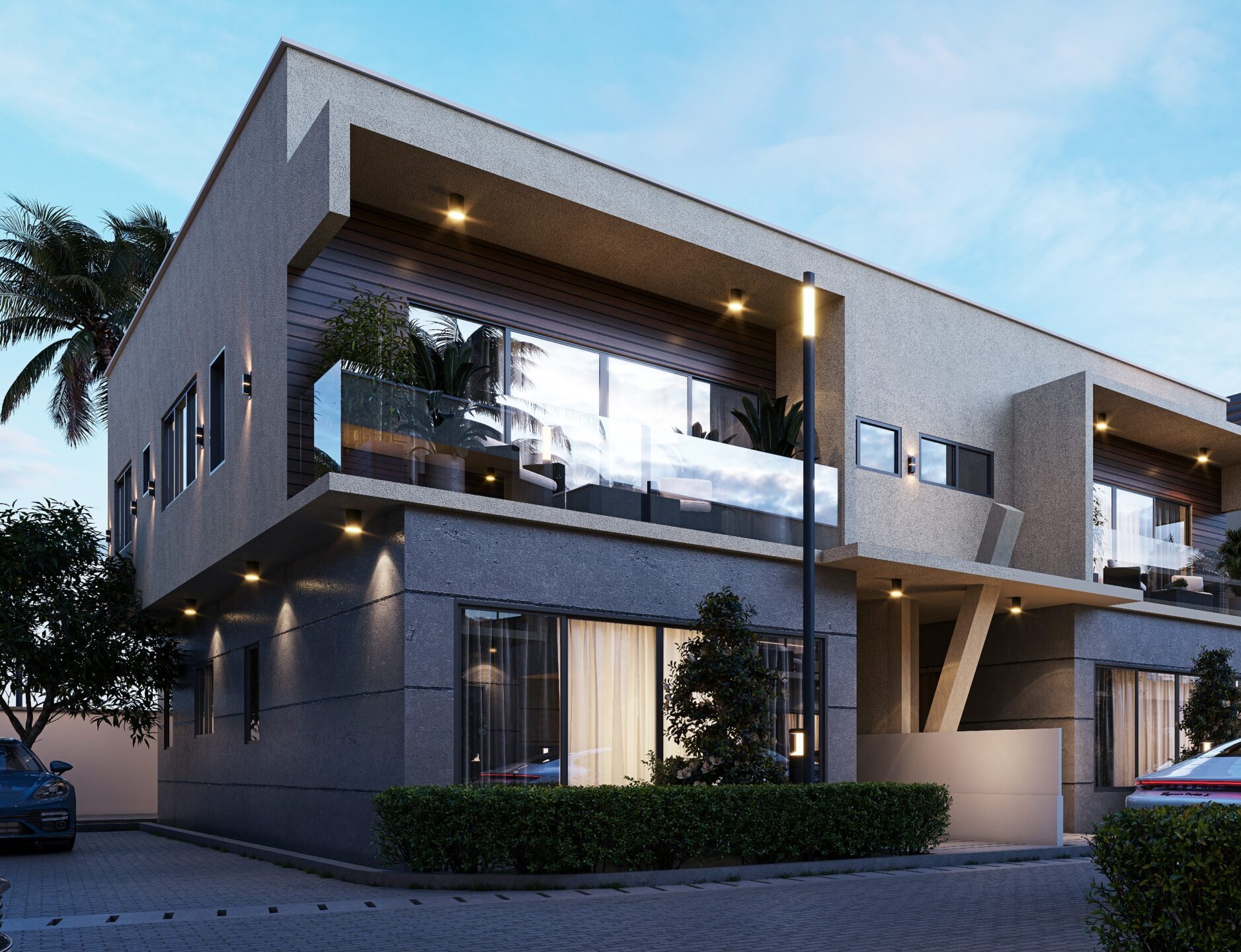
Araba's Court
Araba’s Court is an individual self compound unit nestled in the ever-popular destination of East Legon Hills.

Johanna's Court
Johanna’s Court is a 14 unit affordable luxury housing conceptualised as a small neighbourhood with unique architectural design, elegant infrastructure, decent spacing, 24-hour security, serene atmosphere, and a beautiful landscape.

The Precinct
Upcoming Project
Developing the next exciting project in Trassaco – The Precinct.
AKOA Ada
Upcoming Project
Developing the next exciting project next to the lake in Ada.

The Hidden
Upcoming project.
Modern executive town houses with a distinctive lifestyle
Our Home Spaces
With a modern design and a wealth of space,
the residences are more than just a place to live.
Ground Floor
- Living area – 34.7m2
- Open kitchen – 12.8m2
- Outdoor kitchen – 9.3m2
- Guest room – 9.3m2
- Washroom – 3.4m2
- Total – 69.6m2
Schedule a Tour

First Floor
- Master bedroom – 24.1m2
- Closet 6.70m2
- Master bathroom – 6.50m2
- Family area – 25.1m2
- Box room – 3.90m2
- Bedroom 1 – 17.6m2
- Washroom – 7.90m2
- Total – 91.8m2

Second Floor
- Bedroom 2 – 17.6m2
- Washroom – 7.9m2
- Family area – 22.0m2
- Box room – 5.0m2
- Bedroom 3 – 20.8m2
- Bathroom – 5.3m2
- Total – 78.6m2
- Rooftop terrace – 53.1m2
Schedule a tour

3 Bedroom
Standard
- Hall – 19.2m2
- Dinning Area – 12.2m2
- Kitchen store – 2.90m2
- Kitchen – 13.5m2
- Down bedroom – 13.3m2
- Family area – 13.0m2
- Master bedroom -19.9m2
- Walk-in closet – 5.70m2
- Top bedroom – 20.5m2
- Bathroom – 6.80m
- Total – 129.2m2
Schedule a Tour

3 Bedroom
Deluxe
- Hall – 30.6m2
- Dinning Area – 10.8m2
- Kitchen store – 2.60m2
- Kitchen – 13.2m2
- Down bedroom – 13.0m2
- Family area – 18.2m2
- Master bedroom – 22.6m2
- Walk-in closet – 5.50m2
- Master bathroom – 8.50m2
- Top bedroom – 19.8m2
- Bathroom – 4.30m
- Total – 149.2m2
Schedule a tour

4 Bedroom
Executive
- Hall – 56.3m2
- Down bedroom – 15.3m2
- Kitchen – 17.2m2
- Kitchen store – 3.60m2
- Family Area – 14.5m2
- Master bedroom – 42.2m2
- Master bathroom – 8.60m2
- Top bedroom 1 – 15.7m2
- Bathroom – 3.70m2
- Top bedroom 2 – 23.3m2
- Bathroom – 3.60m2
- Total – Total – 204.1m2
Schedule a Tour

Download the SMH Master Brochure
Learn more about Square Mile Home’s unique features.
Refined service
and amenities that matter
Arrange a viewing
We endeavour to answer all enquiries
within 24 hours on business days.
0 +
0 %
Opening hours
Monday - Friday8:00 - 17:00
SaturdayPre-Scheduled
SundayClosed


